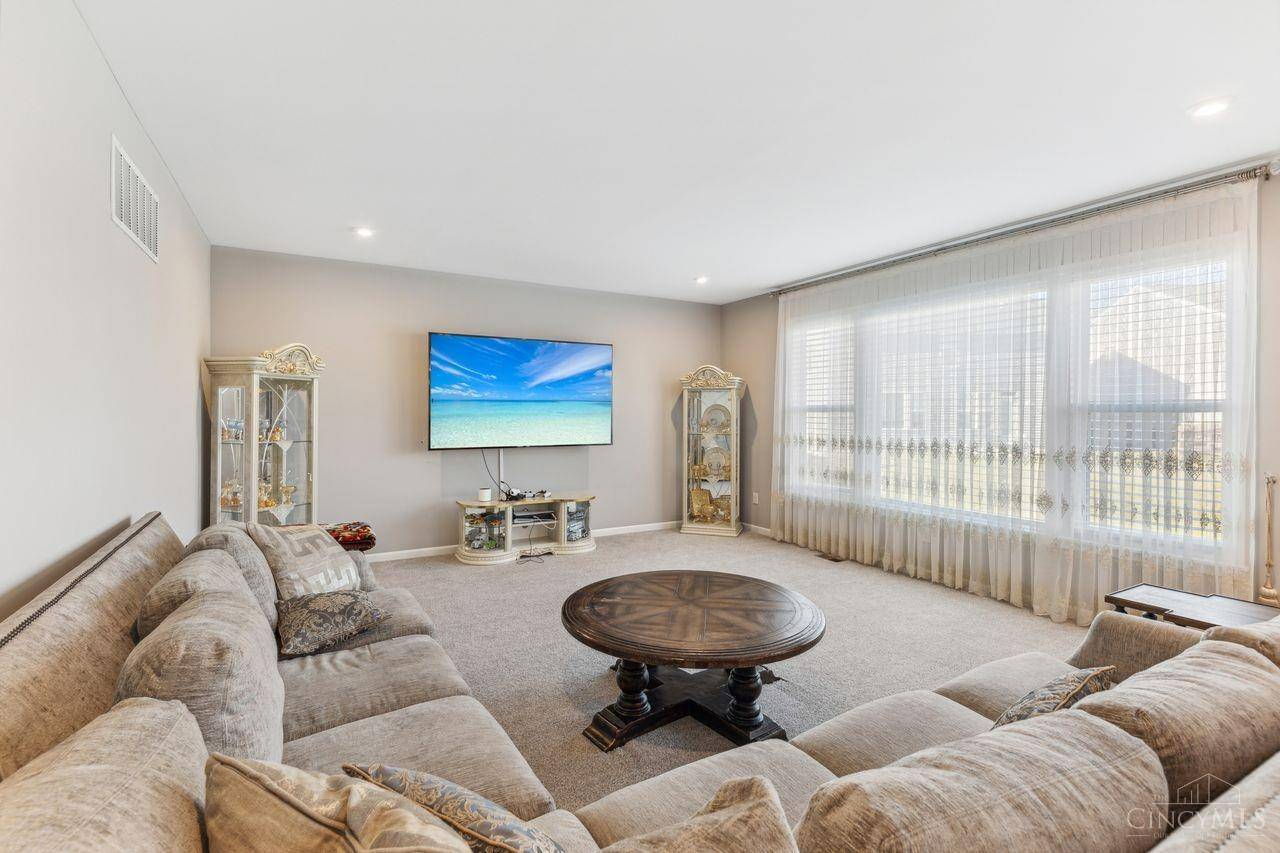1471 Golf Club Dr Turtle Creek Twp, OH 45036
4 Beds
3 Baths
2,929 SqFt
UPDATED:
Key Details
Property Type Single Family Home
Sub Type Single Family Residence
Listing Status Active
Purchase Type For Sale
Square Footage 2,929 sqft
Price per Sqft $184
MLS Listing ID 1846549
Style Traditional
Bedrooms 4
Full Baths 2
Half Baths 1
HOA Fees $715/ann
HOA Y/N Yes
Year Built 2020
Lot Size 0.263 Acres
Property Sub-Type Single Family Residence
Source Cincinnati Multiple Listing Service
Property Description
Location
State OH
County Warren
Area Warren-E13
Zoning Residential
Rooms
Family Room 20x17 Level: 1
Basement Full
Master Bedroom 17 x 16 272
Bedroom 2 13 x 12 156
Bedroom 3 12 x 12 144
Bedroom 4 13 x 11 143
Bedroom 5 0
Living Room 14 x 12 168
Dining Room 14 x 12 14x12 Level: 1
Kitchen 15 x 12
Family Room 20 x 17 340
Interior
Interior Features 9Ft + Ceiling, Crown Molding, French Doors, Multi Panel Doors
Hot Water Gas
Heating Forced Air
Cooling Ceiling Fans, Central Air
Window Features Vinyl,Insulated
Appliance Dishwasher, Garbage Disposal, Microwave, Oven/Range, Refrigerator
Laundry 11x10 Level: 2
Exterior
Exterior Feature Patio
Garage Spaces 2.0
Garage Description 2.0
View Y/N No
Water Access Desc Public
Roof Type Shingle
Building
Foundation Poured
Sewer Public Sewer
Water Public
Level or Stories Two
New Construction No
Schools
School District Lebanon City Sd
Others
HOA Name Towne Properties
HOA Fee Include AssociationDues, Clubhouse, LandscapingCommunity
Miscellaneous 220 Volt,Recessed Lights
Virtual Tour https://tour.archi-pix.com/order/b0869d02-c341-47e4-8df7-08dd19ca0adc?branding=false






