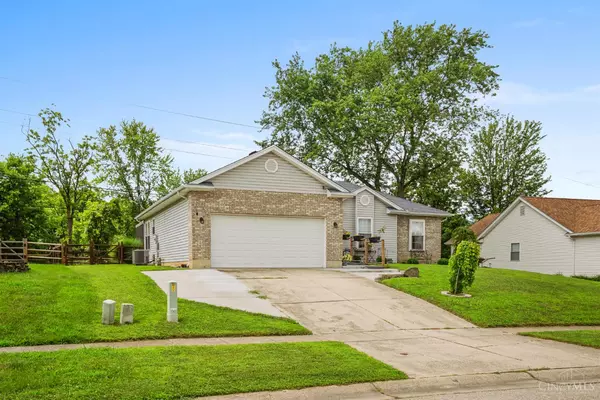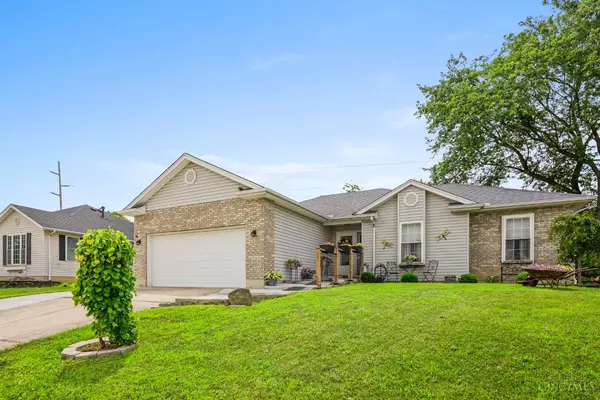39 Thornhill Dr Hamilton, OH 45013
3 Beds
2 Baths
1,332 SqFt
UPDATED:
Key Details
Property Type Single Family Home
Sub Type Single Family Residence
Listing Status Pending
Purchase Type For Sale
Square Footage 1,332 sqft
Price per Sqft $243
Subdivision Woodland Manor
MLS Listing ID 1848616
Style Ranch
Bedrooms 3
Full Baths 2
HOA Fees $82/ann
HOA Y/N Yes
Year Built 2004
Lot Size 0.252 Acres
Property Sub-Type Single Family Residence
Source Cincinnati Multiple Listing Service
Property Description
Location
State OH
County Butler
Area Butler-W15
Zoning Residential
Rooms
Basement Full
Master Bedroom 13 x 13 169
Bedroom 2 10 x 11 110
Bedroom 3 10 x 10 100
Bedroom 4 0
Bedroom 5 0
Living Room 14 x 21 294
Kitchen 11 x 14
Family Room 0
Interior
Interior Features Cathedral Ceiling, Multi Panel Doors, Other
Hot Water Electric
Heating Forced Air, Heat Pump, Other
Cooling Ceiling Fans, Central Air
Fireplaces Number 1
Fireplaces Type Gas
Window Features Vinyl
Appliance Dishwasher, Dryer, Garbage Disposal, Microwave, Oven/Range, Refrigerator, Washer
Exterior
Exterior Feature Covered Deck/Patio, Yard Lights
Garage Spaces 2.0
Garage Description 2.0
Fence Wire, Wood
View Y/N Yes
Water Access Desc Public
View Woods
Roof Type Shingle
Topography Level,Sloped
Building
Foundation Poured
Sewer Public Sewer
Water Public
Level or Stories One
New Construction No
Schools
School District Hamilton City Sd
Others
HOA Fee Include Other
Miscellaneous 220 Volt,Ceiling Fan,Smoke Alarm






