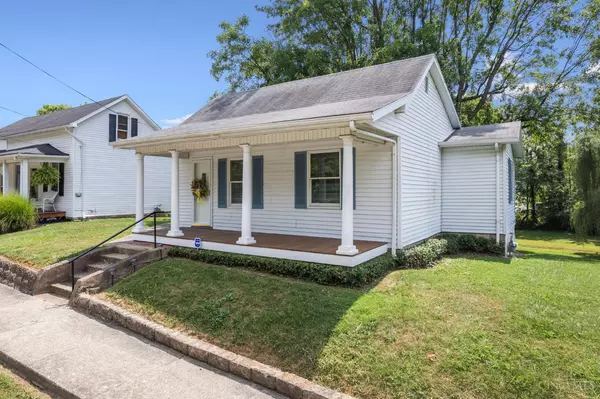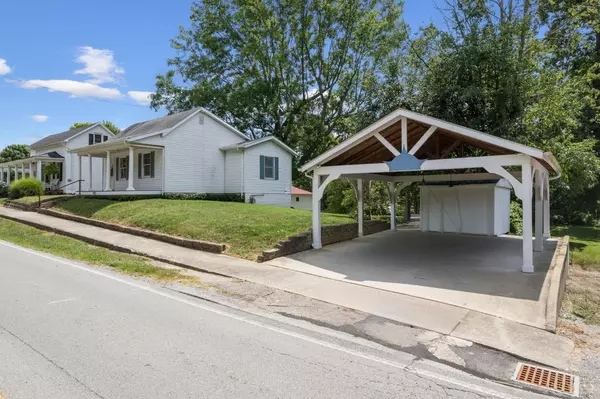310 E Main St Mt Orab, OH 45154
1 Bed
1 Bath
836 SqFt
UPDATED:
Key Details
Property Type Single Family Home
Sub Type Single Family Residence
Listing Status Active
Purchase Type For Sale
Square Footage 836 sqft
Price per Sqft $203
Subdivision Mt. Orab Village
MLS Listing ID 1851344
Style Traditional
Bedrooms 1
Full Baths 1
HOA Y/N No
Lot Size 0.480 Acres
Lot Dimensions Irr .48 ac.
Property Sub-Type Single Family Residence
Source Cincinnati Multiple Listing Service
Property Description
Location
State OH
County Brown
Area Brown-E11
Zoning Residential
Rooms
Basement Crawl
Master Bedroom 12 x 12 144
Bedroom 2 0
Bedroom 3 0
Bedroom 4 0
Bedroom 5 0
Living Room 14 x 12 168
Dining Room 16 x 12 16x12 Level: 1
Kitchen 16 x 9
Family Room 0
Interior
Interior Features Natural Woodwork
Hot Water Electric
Heating Forced Air, Gas
Cooling Ceiling Fans, Window Unit
Window Features Wood,Insulated
Appliance Dishwasher, Oven/Range, Refrigerator, Trash Compactor
Laundry 14x7 Level: 1
Exterior
Exterior Feature Deck, Fire Pit, Porch, Other
Garage Spaces 2.0
Carport Spaces 2
Garage Description 2.0
View Y/N Yes
Water Access Desc Public
View City
Roof Type Asbestos Shingle
Topography Rolled,Stream/Creek
Building
Foundation Block
Sewer Public Sewer
Water Public
Level or Stories One
New Construction No
Schools
School District Western Brown Local
Others
Miscellaneous 220 Volt,Cable,Ceiling Fan,Smoke Alarm






