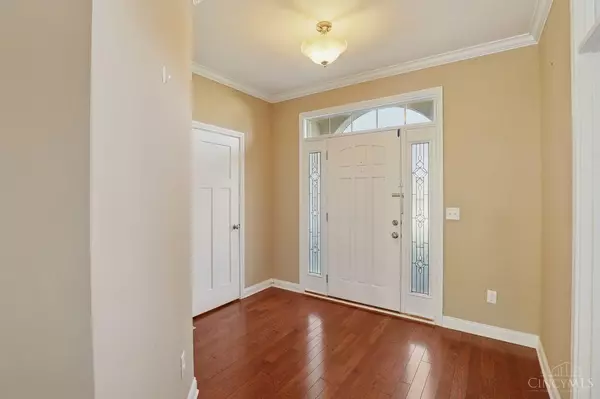
1295 Autumnview Dr Batavia Twp, OH 45103
4 Beds
4 Baths
3,348 SqFt
UPDATED:
Key Details
Property Type Single Family Home
Sub Type Single Family Residence
Listing Status Active
Purchase Type For Sale
Square Footage 3,348 sqft
Price per Sqft $156
Subdivision Glenwood Trails
MLS Listing ID 1862673
Style Transitional
Bedrooms 4
Full Baths 2
Half Baths 2
HOA Fees $314/ann
HOA Y/N Yes
Year Built 2014
Lot Size 10,598 Sqft
Property Sub-Type Single Family Residence
Source Cincinnati Multiple Listing Service
Property Description
Location
State OH
County Clermont
Area Clermont-C01
Zoning Residential
Rooms
Family Room 17x18 Level: 1
Basement Partial
Master Bedroom 15 x 25 375
Bedroom 2 11 x 11 121
Bedroom 3 11 x 13 143
Bedroom 4 12 x 14 168
Bedroom 5 0
Living Room 0
Kitchen 11 x 13
Family Room 17 x 18 306
Interior
Interior Features 9Ft + Ceiling, Crown Molding, French Doors, Multi Panel Doors
Hot Water Gas
Heating Forced Air, Gas
Cooling Central Air
Fireplaces Number 1
Fireplaces Type Ceramic, Gas
Window Features Vinyl,Insulated
Appliance Convection Oven, Dishwasher, Gas Cooktop, Microwave, Oven/Range, Refrigerator
Laundry 9x9 Level: 2
Exterior
Exterior Feature Patio, Wooded Lot
Garage Spaces 2.0
Garage Description 2.0
View Y/N No
Water Access Desc Public
Roof Type Shingle
Building
Foundation Poured
Sewer Public Sewer
Water Public
Level or Stories QuadLevel
New Construction No
Schools
School District Batavia Local Sd
Others
HOA Name Glenwood Trails LLC
HOA Fee Include SnowRemoval, AssociationDues, LandscapingCommunity, PlayArea







