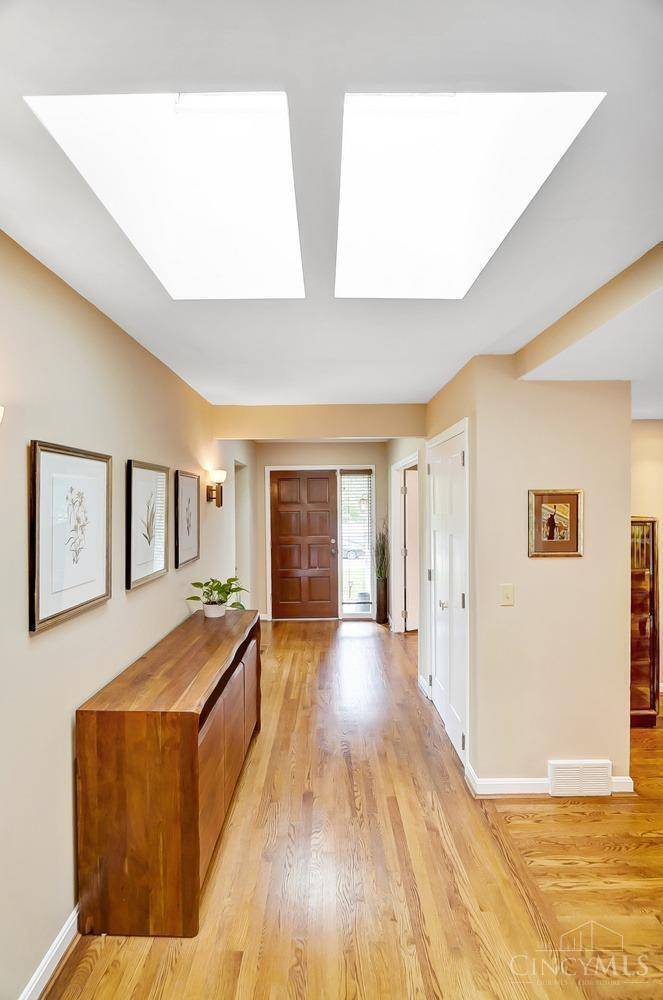$727,000
$700,000
3.9%For more information regarding the value of a property, please contact us for a free consultation.
10201 Glenash Ct Montgomery, OH 45242
4 Beds
4 Baths
3,563 SqFt
Key Details
Sold Price $727,000
Property Type Single Family Home
Sub Type Single Family Residence
Listing Status Sold
Purchase Type For Sale
Square Footage 3,563 sqft
Price per Sqft $204
Subdivision Forest Glen Estates
MLS Listing ID 1749691
Sold Date 09/20/22
Style Contemporary/Modern,Ranch
Bedrooms 4
Full Baths 3
Half Baths 1
HOA Y/N No
Year Built 1974
Lot Size 0.461 Acres
Lot Dimensions 149 x 134
Property Sub-Type Single Family Residence
Source Cincinnati Multiple Listing Service
Property Description
One of Kind Ranch w/ Modern Flr to Ceiling Windows, Built-Ins, Fixtures & Opn Flr Pln! Circular Drive. Updated Kit w/New Quartz Counters & Backslash, Counter Bar & W/O to Tiered Deck. Living Rm w/ WBFP, New Mantel & Built-Ins. Dedicated Study off Entry. Updated Baths w/ New Tile, Vanities, Tub/Showers & Fixtures. Master w/ Ensuite and WIC. Finished W/O LL w/ Family Rm, Full Bath & 2 Bonus Rms. Oversized Tandem 4-Car Garage w/ 30amp Hookup. 8/14/22 Open House Canceled
Location
State OH
County Hamilton
Area Hamilton-E06
Zoning Residential
Rooms
Family Room 21x20 Level: Lower
Basement Full
Master Bedroom 20 x 16 320
Bedroom 2 12 x 12 144
Bedroom 3 12 x 11 132
Bedroom 4 12 x 11 132
Bedroom 5 14 x 13 182
Living Room 20 x 13 260
Dining Room 15 x 13 15x13 Level: 1
Kitchen 21 x 17 21x17 Level: 1
Family Room 21 x 20 420
Interior
Interior Features 9Ft + Ceiling, French Doors, Heated Floors, Skylight
Hot Water Gas
Heating Forced Air, Gas
Cooling Ceiling Fans, Central Air
Fireplaces Number 1
Fireplaces Type Stone, Wood
Window Features Insulated,Vinyl
Appliance Dishwasher, Double Oven, Dryer, Garbage Disposal, Gas Cooktop, Microwave, Refrigerator, Washer
Laundry 8x6 Level: 1
Exterior
Exterior Feature Covered Deck/Patio, Cul de sac, Porch, Tiered Deck
Garage Spaces 4.0
Garage Description 4.0
Fence Invisible, Wood
View Y/N No
Water Access Desc Public
Roof Type Shingle
Building
Foundation Poured
Sewer Public Sewer
Water Public
Level or Stories One
New Construction No
Schools
School District Sycamore Community C
Read Less
Want to know what your home might be worth? Contact us for a FREE valuation!

Our team is ready to help you sell your home for the highest possible price ASAP

Bought with EXP Realty, LLC





