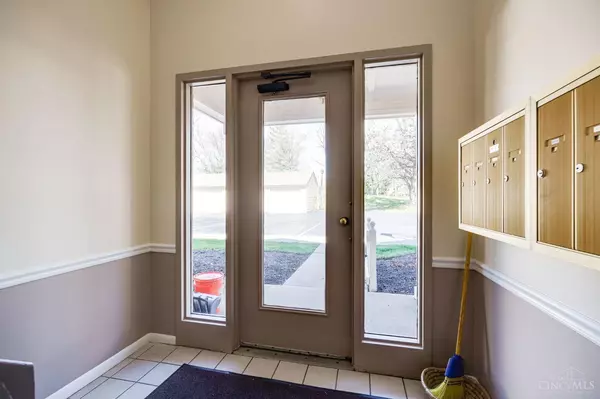$160,000
$164,900
3.0%For more information regarding the value of a property, please contact us for a free consultation.
1017 Cedar Ridge Dr #8 Pierce Twp, OH 45245
2 Beds
2 Baths
1,025 SqFt
Key Details
Sold Price $160,000
Property Type Condo
Sub Type Condominium
Listing Status Sold
Purchase Type For Sale
Square Footage 1,025 sqft
Price per Sqft $156
MLS Listing ID 1799095
Sold Date 04/24/24
Style Traditional
Bedrooms 2
Full Baths 2
HOA Fees $217/mo
HOA Y/N Yes
Originating Board Cincinnati Multiple Listing Service
Year Built 1989
Lot Size 557 Sqft
Property Description
Welcome to 1017-8 Cedar Ridge Drive, where suburban charm meets modern convenience. Nestled in a serene neighborhood, this exquisite condominium offers an unparalleled blend of comfort, style, and functionality. Be greeted by an inviting atmosphere bathed in natural light, courtesy of expansive windows that frame picturesque views of the surrounding greenery. With vaulted ceilings this thoughtfully designed living space exudes warmth and sophistication. The heart of the condo awaits in the spacious kitchen, boasting ample counter space and custom cabinetry, is perfect for culinary enthusiasts and casual dining alike. Seamlessly flowing into the cozy living area, complete with a fireplace, this space sets the stage for effortless entertaining or relaxed gatherings. Conveniently located near dining, shopping, and entertainment, residents of 1017-8 Cedar Ridge Drive enjoy easy access to all Cincinnati has to offer, while still savoring the tranquility of suburban living.
Location
State OH
County Clermont
Area Clermont-C01
Zoning Residential
Rooms
Basement None
Master Bedroom 13 x 11 143
Bedroom 2 11 x 11 121
Bedroom 3 0
Bedroom 4 0
Bedroom 5 0
Living Room 15 x 11 165
Dining Room 10 x 8 10x8 Level: 2
Kitchen 10 x 6 10x6 Level: 2
Family Room 0
Interior
Interior Features Vaulted Ceiling
Hot Water Electric
Heating Electric, Forced Air, Heat Pump
Cooling Central Air
Window Features Insulated,Slider,Vinyl
Appliance Dishwasher, Oven/Range, Refrigerator
Exterior
Exterior Feature Balcony, Covered Deck/Patio
View Y/N No
Water Access Desc Public
Roof Type Shingle
Building
Entry Level 1
Foundation Slab
Sewer Public Sewer
Water Public
Level or Stories One
New Construction No
Schools
School District West Clermont Local
Others
HOA Name Towne Properties
HOA Fee Include AssociationDues, Clubhouse, ExerciseFacility
Read Less
Want to know what your home might be worth? Contact us for a FREE valuation!

Our team is ready to help you sell your home for the highest possible price ASAP

Bought with Hoeting, REALTORS






