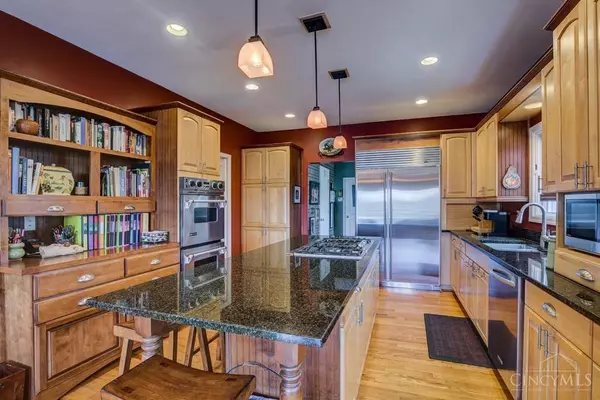$750,000
$799,000
6.1%For more information regarding the value of a property, please contact us for a free consultation.
1752 Quarry Creek Ln Monroe Twp, OH 45157
5 Beds
4 Baths
3,990 SqFt
Key Details
Sold Price $750,000
Property Type Single Family Home
Sub Type Single Family Residence
Listing Status Sold
Purchase Type For Sale
Square Footage 3,990 sqft
Price per Sqft $187
Subdivision Quarry Creek
MLS Listing ID 1795617
Sold Date 05/23/24
Style Cape Cod
Bedrooms 5
Full Baths 3
Half Baths 1
HOA Fees $50/ann
HOA Y/N Yes
Originating Board Cincinnati Multiple Listing Service
Year Built 1997
Lot Size 6.070 Acres
Lot Dimensions 6.07 acres
Property Description
Come visit this stunning 5 Bedroom 3.5 baths home w. 5,000+ finished sq feet on 6.07 Acres. This home has beautiful seasonal Ohio River views with soaring windows that overlook the lush Ohio River Valley. Peaceful and private with plenty of space to entertain. Formal dining room, amazing spacious and open Gourmet Kitchen w. Granite Counter Bar, Double Oven, Sub-Zero Fridge adjoining great room with fireplace and another walkout to large outside deck! 1st Floor Primary suite is expanded with Custom Walk-in Closets, Heated Bathroom, Tile Floors, Dual Showerheads/Steam Shower, and walk out to oversized deck with an amazing view and hot tub! Full finished walkout basement to custom stone patio with outdoor gardens and cozy stone fire ring to sit and share memories with friends. Workout room, custom built bar with cozy fireplace and WALK IN Wine Cellar. Carriage house/Workshop with Private Deck would make a great in-law suite or guest house. New 30 yr dimensional roof shingles March 2024
Location
State OH
County Clermont
Area Clermont-C03
Zoning Residential
Rooms
Basement Full
Master Bedroom 16 x 14 224
Bedroom 2 19 x 14 266
Bedroom 3 15 x 11 165
Bedroom 4 13 x 13 169
Bedroom 5 12 x 10 120
Living Room 0
Kitchen 15 x 13 13x15 Level: 1
Family Room 0
Interior
Interior Features 9Ft + Ceiling, Cathedral Ceiling, Crown Molding, French Doors, Heated Floors, Natural Woodwork
Hot Water None
Heating Forced Air
Cooling Central Air
Fireplaces Number 2
Fireplaces Type Gas, Wood
Window Features Double Hung,Double Pane,Insulated,Vinyl
Appliance Dishwasher, Double Oven, Garbage Disposal, Gas Cooktop, Microwave, Refrigerator
Exterior
Exterior Feature Balcony, Covered Deck/Patio, Cul de sac, Deck, Fire Pit, Patio, Porch
Garage Spaces 2.0
Carport Spaces 1
Garage Description 2.0
View Y/N Yes
Water Access Desc Public
View City, River, Valley
Roof Type Shingle
Topography Rolled,Stream/Creek
Building
Foundation Poured
Sewer Septic Tank
Water Public
Level or Stories Two
New Construction No
Schools
School District New Richmond Ex Vill
Others
HOA Name Self Managed
HOA Fee Include SnowRemoval
Read Less
Want to know what your home might be worth? Contact us for a FREE valuation!

Our team is ready to help you sell your home for the highest possible price ASAP

Bought with RE/MAX Victory + Affiliates






