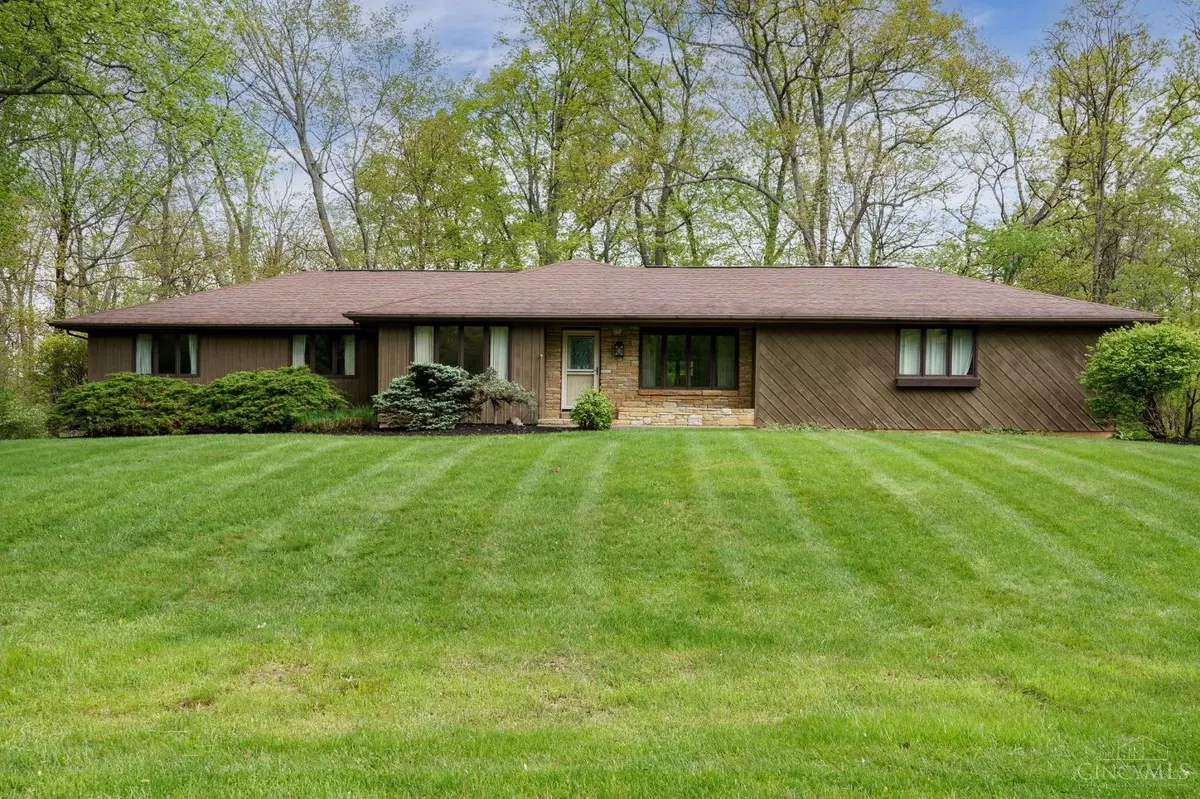$389,000
$399,000
2.5%For more information regarding the value of a property, please contact us for a free consultation.
2060 Natchez Dr Batavia Twp, OH 45103
3 Beds
3 Baths
1,987 SqFt
Key Details
Sold Price $389,000
Property Type Single Family Home
Sub Type Single Family Residence
Listing Status Sold
Purchase Type For Sale
Square Footage 1,987 sqft
Price per Sqft $195
MLS Listing ID 1804452
Sold Date 06/13/24
Style Ranch
Bedrooms 3
Full Baths 2
Half Baths 1
HOA Y/N No
Originating Board Cincinnati Multiple Listing Service
Year Built 1981
Lot Size 1.374 Acres
Property Description
Welcome home to this wonderful 3 bedroom 2.5 bath ranch style home in a beautiful subdivision with no HOA. This home has a multiple walkouts to an expansive deck and patio overlooking the beautiful and private wooded valley. This home has a first floor primary bedroom and a first floor laundry. The kitchen has very nice granite counter-tops with breakfast nook and a spectacular view. This home has a formal dining room and the large step down sitting room/den that can also be a wonderful home office. The bedrooms are all very nicely sized. The walkout basement has ample finished living spaces with a great bar and entertainment area and an additional living room with a wood burning fireplace for cozy gatherings, half bath, a craft room and a workshop that could easily be turned into additional living/bedroom areas. In all, over 3000 SF of finished living space in a picturesque setting awaits your visit. Schedule a showing today!
Location
State OH
County Clermont
Area Clermont-C01
Zoning Residential
Rooms
Family Room 18x17 Level: 1
Basement Full
Master Bedroom 16 x 13 208
Bedroom 2 13 x 12 156
Bedroom 3 12 x 12 144
Bedroom 4 0
Bedroom 5 0
Living Room 19 x 12 228
Dining Room 11 x 11 11x11 Level: 1
Kitchen 22 x 12 22x12 Level: 1
Family Room 18 x 17 306
Interior
Hot Water Electric
Heating Electric, Forced Air
Cooling Central Air
Fireplaces Number 2
Fireplaces Type Brick, Wood
Window Features Insulated,Wood
Appliance Dishwasher, Electric Cooktop, Microwave, Oven/Range, Refrigerator
Laundry 13x5 Level: 1
Exterior
Exterior Feature Covered Deck/Patio, Deck, Tiered Deck
Garage Spaces 2.0
Garage Description 2.0
View Y/N Yes
Water Access Desc Public
View Valley, Woods
Roof Type Shingle
Topography Rolled
Building
Foundation Poured
Sewer Septic Tank, Private Sewer
Water Public
Level or Stories One
New Construction No
Schools
School District Clermont Northeaster
Read Less
Want to know what your home might be worth? Contact us for a FREE valuation!

Our team is ready to help you sell your home for the highest possible price ASAP

Bought with Huff Realty






