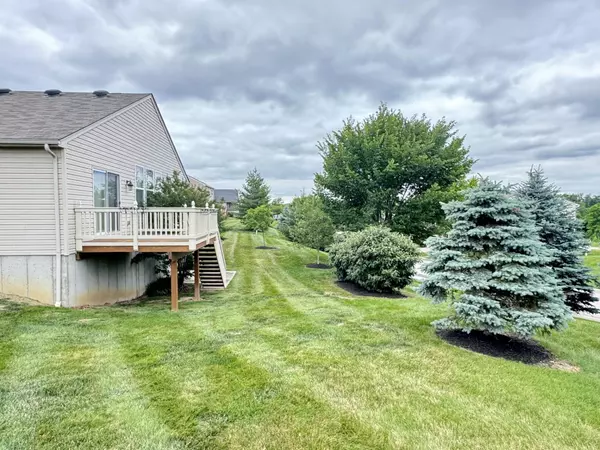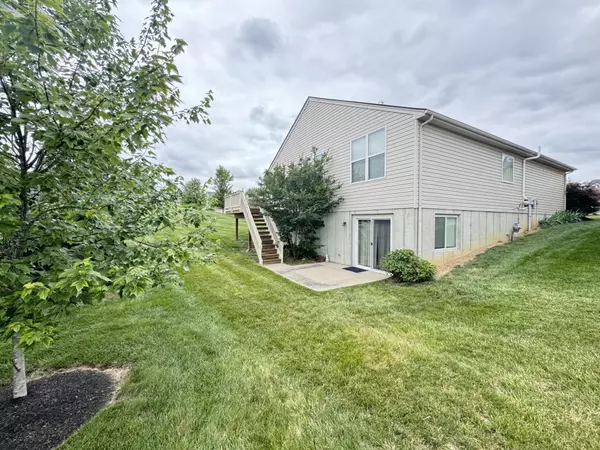$387,000
$399,800
3.2%For more information regarding the value of a property, please contact us for a free consultation.
901 Hawkshead Lane Erlanger, KY 41018
2 Beds
3 Baths
2,226 SqFt
Key Details
Sold Price $387,000
Property Type Single Family Home
Sub Type Patio Home
Listing Status Sold
Purchase Type For Sale
Square Footage 2,226 sqft
Price per Sqft $173
Subdivision Lakemont
MLS Listing ID 622487
Sold Date 07/16/24
Style Ranch
Bedrooms 2
Full Baths 2
Half Baths 1
HOA Fees $84/mo
Year Built 2014
Lot Size 8,707 Sqft
Property Description
LIFESTYLE at It's Finest Offering the Ultimate in Comfort & Convenience! Low HOA Covers Your Lawn Maintenance & Landscaping Allowing More Time for Rest & Relaxation/STEP FREE 1ST FL LIVING Minutes from Cincinnati & CVG/Exciting, APPROX 2226 FINISHED SQ FT (2 FIN Levels), 2 BDRM, 3 Bath, 2 Car Attached Garage Patio Home Situated on a Nice, Corner Lot in Attractive Lakemont Community. This Sought After Neighborhood Offers Desirable Amenities Including a Clubhouse, Fitness Center, 3 Swimming Pools, Walking Paths, and Flagship Park. Remarkable Outdoor Living w/Nice Deck & Patio/Open, Airy Floorplan w/Soaring Ceilings, Oversized Windows, & Lots of Natural Light/Inviting Great RM is Open to KIT Area & Boasts a Marble Fireplace, Triple View Window, & High Ceilings/Formal DNR w/Chair Rail/Expansive Kitchen with Stainless Steel Appliances, Granite Counters, Upgraded Cabinetry w/Crown Molding, Island w/Counter Bar, Recessed Lighting, & Breakfast Area/1ST FL Laundry/Luxurious, 1ST FL Primary Suite/Plushly FINISHED L.L has Incredible REC RM w/Sliding Glass Door Walkout & Large, Egress Window & 1/2 Bath/Additional Area in Lower Level w/Plenty of Storage Space/Lots of HDWD Flooring/+ MUCH MORE!
Location
State KY
County Kenton
Rooms
Basement Finished, Bath/Stubbed, Storage Space, Walk-Out Access
Primary Bedroom Level First
Interior
Interior Features See Remarks, Kitchen Island, Walk-In Closet(s), Storage, Soaking Tub, Pantry, Open Floorplan, Granite Counters, Entrance Foyer, Eat-in Kitchen, Double Vanity, Crown Molding, Chandelier, Breakfast Bar, Cathedral Ceiling(s), Ceiling Fan(s), High Ceilings, Multi Panel Doors, Recessed Lighting, Vaulted Ceiling(s)
Heating Natural Gas, Forced Air
Cooling Central Air
Flooring Carpet
Fireplaces Number 1
Fireplaces Type Electric, Marble
Laundry Laundry Room, Main Level
Exterior
Exterior Feature Other
Garage Driveway, Garage, Garage Door Opener, Garage Faces Front, Off Street, On Street
Garage Spaces 2.0
Community Features See Remarks, Landscaping, Playground, Pool, Clubhouse, Fitness Center, Trail(s)
Utilities Available Underground Utilities
View Y/N Y
View Neighborhood, Trees/Woods
Roof Type Composition,Shingle
Building
Lot Description See Remarks, Corner Lot
Story One
Foundation Poured Concrete
Sewer Public Sewer
Level or Stories One
New Construction No
Schools
Elementary Schools R.C. Hinsdale Elementary
Middle Schools Turkey Foot Middle School
High Schools Dixie Heights High
Others
Special Listing Condition Standard
Read Less
Want to know what your home might be worth? Contact us for a FREE valuation!

Our team is ready to help you sell your home for the highest possible price ASAP






