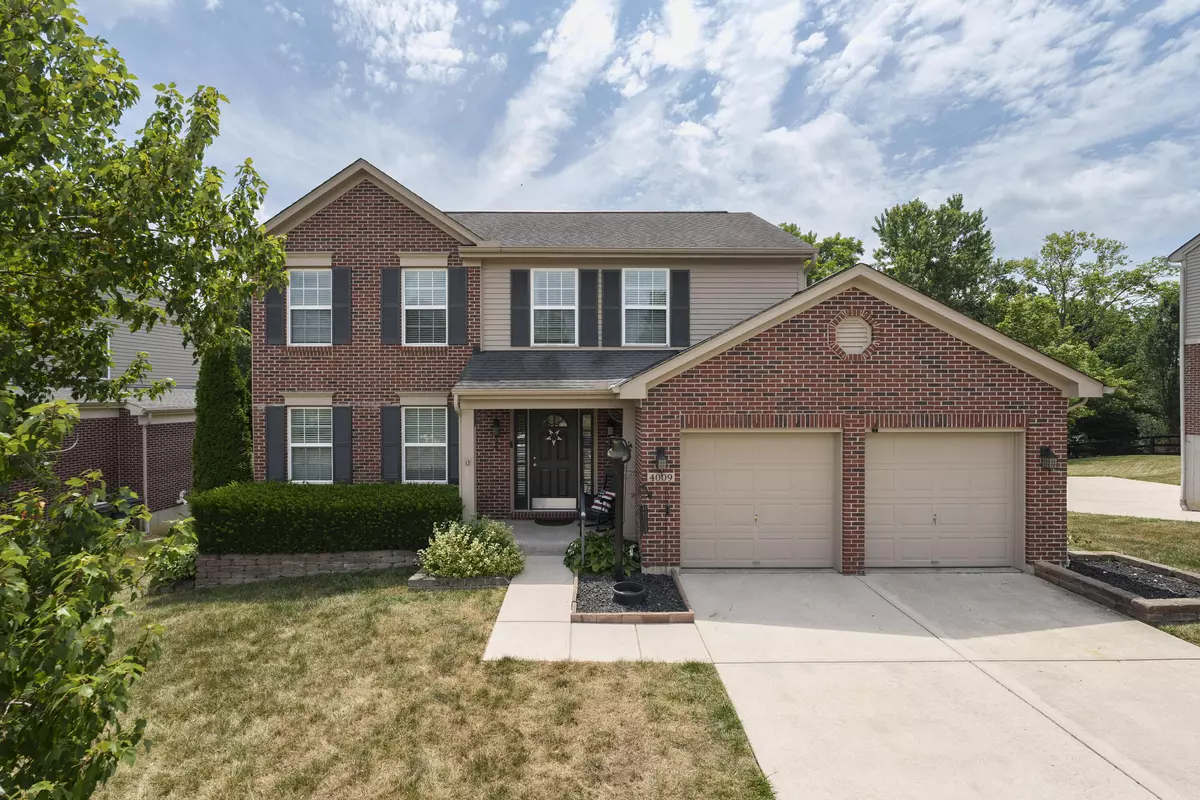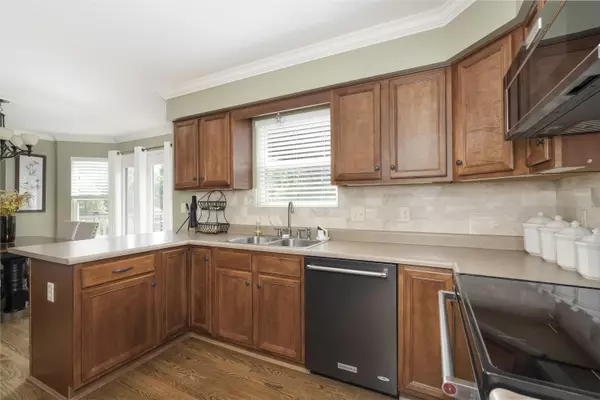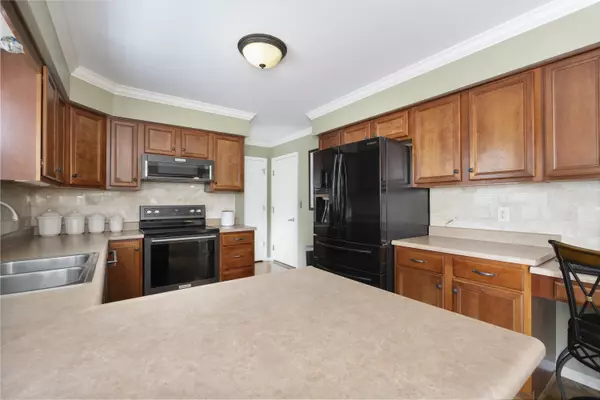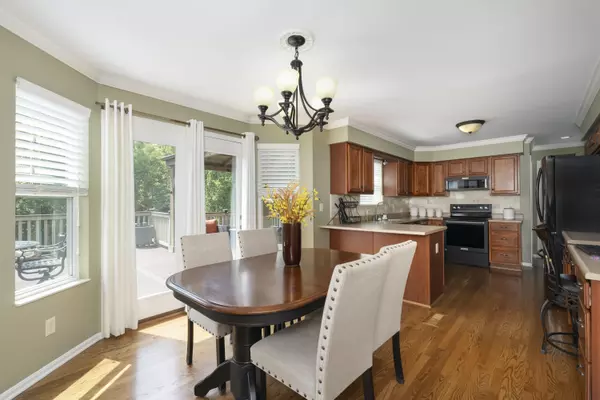$375,000
$384,000
2.3%For more information regarding the value of a property, please contact us for a free consultation.
4009 Twilight Ridge Burlington, KY 41005
4 Beds
4 Baths
10,491 Sqft Lot
Key Details
Sold Price $375,000
Property Type Single Family Home
Sub Type Single Family Residence
Listing Status Sold
Purchase Type For Sale
Subdivision Hunters Ridge
MLS Listing ID 624339
Sold Date 08/23/24
Style Traditional
Bedrooms 4
Full Baths 3
Half Baths 1
HOA Fees $20/ann
Year Built 2007
Lot Size 10,491 Sqft
Property Description
Looking For A Home That Is Move In Ready, That Has 3 Finished Levels of Living? This Home Has So Much To Offer And Is Located In Hunters Ridge Subdivision In The Heart Of Burlington*
4 Bedroom/ 3.5 Bath Arlinghaus Built Brick 2 Story Shows Like A Model*All Bedrooms Have Been Freshly Painted*Brand New Carpet On Level 2*Your Dream Kitchen Awaits, With 42 In Cabinetry, Gleaming Hardwood Flooring, Marble Backsplash, And Updated Appliances*Huge Living Room With Fireplace*2nd Kitchen Located In Basement*Perfect For Two Family Living Quarters*Basement Walks Out To The Covered Patio, And Private Tree Lined Backyard That Takes You To Your Firepit*Trex Decking On The Deck That Leads From The Kitchen*Shed Stays With Sale*2 Car Oversized Garage*
Location
State KY
County Boone
Rooms
Basement Full, Finished, Bath/Stubbed, Walk-Out Access
Primary Bedroom Level Second
Interior
Interior Features Wet Bar, Walk-In Closet(s), Eat-in Kitchen, Crown Molding, Chandelier, Ceiling Fan(s), Multi Panel Doors, Recessed Lighting
Heating Natural Gas
Cooling Central Air
Flooring Carpet
Fireplaces Number 1
Fireplaces Type Gas
Laundry Electric Dryer Hookup, Laundry Room, Main Level, Washer Hookup
Exterior
Garage Driveway, Garage, Garage Faces Front
Garage Spaces 2.0
Utilities Available Cable Available, Natural Gas Available
View Y/N Y
View Neighborhood, Trees/Woods
Roof Type Shingle
Building
Lot Description Cleared, Level, Wooded
Story Two
Foundation Poured Concrete
Sewer Public Sewer
Level or Stories Two
New Construction No
Schools
Elementary Schools Kelly Elementary
Middle Schools Camp Ernst Middle School
High Schools Cooper High School
Others
Special Listing Condition Standard
Read Less
Want to know what your home might be worth? Contact us for a FREE valuation!

Our team is ready to help you sell your home for the highest possible price ASAP






