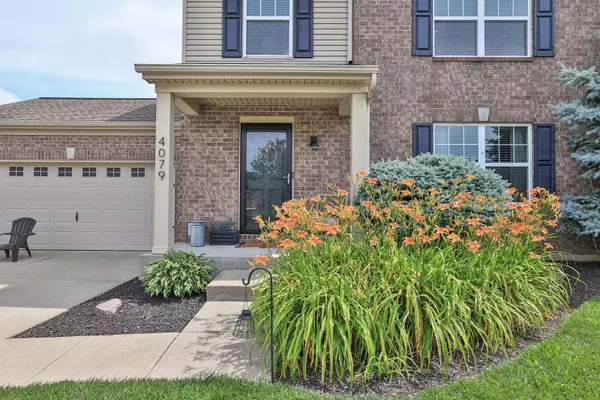$349,900
$349,900
For more information regarding the value of a property, please contact us for a free consultation.
4079 Woodgate Court Burlington, KY 41005
3 Beds
4 Baths
1,918 SqFt
Key Details
Sold Price $349,900
Property Type Single Family Home
Sub Type Single Family Residence
Listing Status Sold
Purchase Type For Sale
Square Footage 1,918 sqft
Price per Sqft $182
Subdivision Hunters Ridge
MLS Listing ID 623433
Sold Date 09/06/24
Style Traditional
Bedrooms 3
Full Baths 3
Half Baths 1
HOA Fees $20/ann
Year Built 2013
Lot Size 9,442 Sqft
Property Description
Well loved full brick wrap move in ready 2-story in Hunters Ridge. Energy efficient Arlinghaus built home w/ 3 finished levels. Mature landscaping, fenced level yard, & inviting covered front porch. Hardwood entry & powder room adjoin the spacious great room w/ newer carpet & recessed lighting. Fully equipped eat in kitchen boasts SS appliances, attractive butcher block island, faux decorative backsplash, & pantry. Dining room has walkout to the rear deck w/ gazebo & stairs to the rear yard. Popular 1st level laundry w/ decorative barn door. Primary suite boasts walk in closet, overhead fan, & adjoining bath. 2 additional bedrooms w/ ceiling fans plus 2nd full bath upstairs. 6 panel doors, updated lighting, & tasteful décor throughout. Fully finished lower level features walkout, recessed lighting, 3rd full bath, & large egressed window. Storage room w/ utility sink also in basement. Enjoy the expanded patio w/ privacy wall under deck & firepit. Community amenities include walking trail, pool, & clubhouse. 2 car attached garage w/ opener. 1 year Cinch warranty. Lower level currently being used as 4th bedroom. Flexible floorplan.
Location
State KY
County Boone
Rooms
Basement Full, Finished, Bath/Stubbed, Walk-Out Access
Primary Bedroom Level Second
Interior
Interior Features Barn Door(s), Kitchen Island, Walk-In Closet(s), Pantry, Entrance Foyer, Eat-in Kitchen, 220 Volts, Ceiling Fan(s), Multi Panel Doors, Recessed Lighting
Heating Natural Gas, Heat Pump, Forced Air
Cooling Central Air
Laundry Electric Dryer Hookup, Laundry Room, Main Level, Washer Hookup
Exterior
Exterior Feature Fire Pit
Garage Driveway, Garage, Garage Door Opener, Garage Faces Front
Garage Spaces 2.0
Fence Split Rail
Community Features Pool, Clubhouse, Trail(s)
View Y/N Y
View Neighborhood
Roof Type Shingle
Building
Lot Description Cleared, Level
Story Two
Foundation Poured Concrete
Sewer Public Sewer
Level or Stories Two
New Construction No
Schools
Elementary Schools Kelly Elementary
Middle Schools Camp Ernst Middle School
High Schools Cooper High School
Others
Special Listing Condition Standard
Read Less
Want to know what your home might be worth? Contact us for a FREE valuation!

Our team is ready to help you sell your home for the highest possible price ASAP






