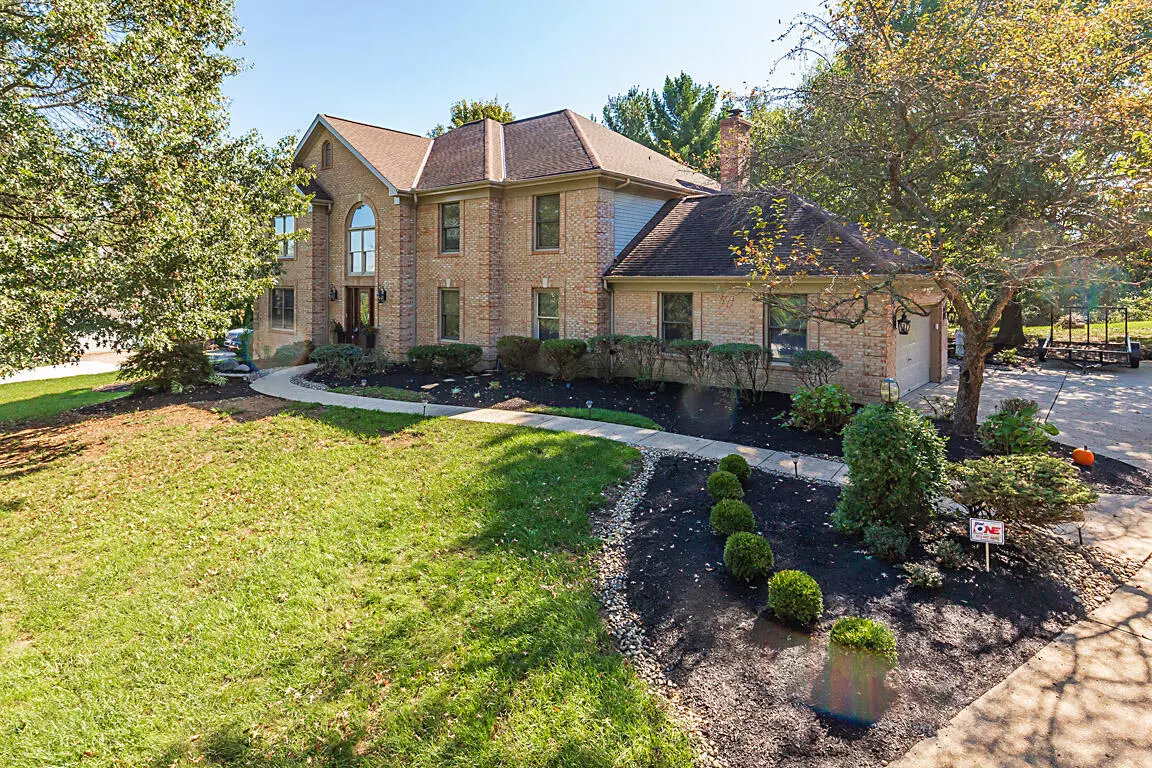$569,000
$595,800
4.5%For more information regarding the value of a property, please contact us for a free consultation.
2231 Kyle Drive Hebron, KY 41048
4 Beds
4 Baths
1.07 Acres Lot
Key Details
Sold Price $569,000
Property Type Single Family Home
Sub Type Single Family Residence
Listing Status Sold
Purchase Type For Sale
MLS Listing ID 627028
Sold Date 11/18/24
Style Traditional
Bedrooms 4
Full Baths 3
Half Baths 1
Year Built 1994
Lot Size 1.070 Acres
Property Description
Welcome to this executive home, on a private acre+ lot in the prestigious Parlor Grove. Three finished levels balances luxury, space, and privacy. Entering the grand two-story foyer, you'll immediately notice the study and versatile living room that could also serve as a second office or a playroom. The dining room flows seamlessly into the breakfast room, which leads to the three-season room with composite decking that extends to this parklike outdoors. The kitchen has stainless steel appliances, hardwood floors, granite countertops, and a pantry for ample storage. The stunning two-story family room, with a striking stone fireplace, offers an incredible setting for a 25-foot Tree for the holidays, super bowl parties, or cozy nights. The rear staircase to the upper level is where you'll find three large bedrooms plus the primary suite w/ vaulted ceilings w/a newly remodeled bathroom. Walk-in shower, new double vanity, modern faucets, and mirrors, make it the perfect sanctuary. The lower level was custom built for entertainment by Jobe .Complete with a wet bar, wine & reg. fridge, DW, Microwave and a full a full bath. 3 car tandem garage with a shed! Showing for backup offers
Location
State KY
County Boone
Rooms
Basement Full, Finished, Bath/Stubbed, Storage Space
Primary Bedroom Level Second
Interior
Interior Features Pocket Door(s), Kitchen Island, Wet Bar, Walk-In Closet(s), Storage, Soaking Tub, Pantry, Granite Counters, Entrance Foyer, Double Vanity, Dry Bar, Crown Molding, Chandelier, Breakfast Bar, Built-in Features, Ceiling Fan(s), High Ceilings, Multi Panel Doors, Recessed Lighting, Vaulted Ceiling(s)
Heating Natural Gas, Forced Air
Cooling Central Air
Flooring Carpet
Fireplaces Number 1
Fireplaces Type Insert, Wood Burning
Laundry Electric Dryer Hookup, Gas Dryer Hookup, Main Level, Washer Hookup
Exterior
Exterior Feature Fountain, Hot Tub
Garage Attached, Driveway, Garage, Garage Faces Side, Off Street
Garage Spaces 3.0
Utilities Available Cable Available, Natural Gas Not Available, Sewer Available, Water Available
View Y/N Y
View Neighborhood
Roof Type Shingle
Building
Lot Description Cul-De-Sac
Story Two
Foundation Poured Concrete
Sewer Public Sewer
Level or Stories Two
New Construction No
Schools
Elementary Schools Goodridge Elementary
Middle Schools Conner Middle School
High Schools Conner Senior High
Others
Special Listing Condition Standard
Read Less
Want to know what your home might be worth? Contact us for a FREE valuation!

Our team is ready to help you sell your home for the highest possible price ASAP






