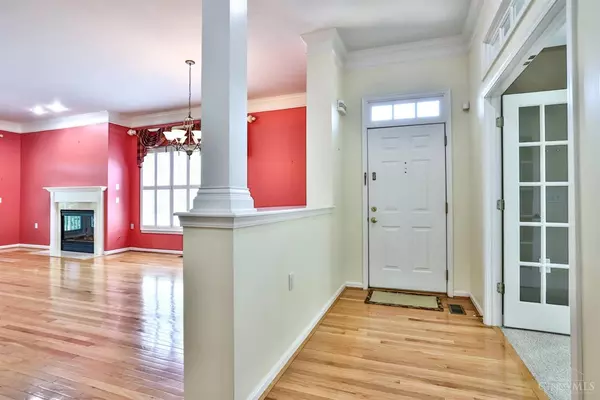$525,000
$519,000
1.2%For more information regarding the value of a property, please contact us for a free consultation.
8059 Paddington Ln Sycamore Twp, OH 45249
2 Beds
3 Baths
3,039 SqFt
Key Details
Sold Price $525,000
Property Type Condo
Sub Type Condominium
Listing Status Sold
Purchase Type For Sale
Square Footage 3,039 sqft
Price per Sqft $172
Subdivision Somerset
MLS Listing ID 1846628
Sold Date 08/08/25
Style Traditional
Bedrooms 2
Full Baths 3
HOA Fees $530/mo
HOA Y/N Yes
Year Built 1999
Lot Size 4,660 Sqft
Property Sub-Type Condominium
Source Cincinnati Multiple Listing Service
Property Description
Lovely Spacious 3,000 sq ft Condo in Highly Desirable Somerset Community. First floor en suite primary bedroom w/updated bath features double bowl sinks, Quartzite vanity tops, tiled backsplash, oversized ceramic tile walk-in shower w/seat & ceramic tile floors. Welcoming updated kitchen w/large Quartzite island & counter tops, 42 white cabinets, marble backsplash, Bosch dishwasher, French door refrigerator, Gas range and LVP flooring. The kitchen walks out to a private courtyard w/composite flooring & natural gas outlet for your grill. Living room walks out to screened deck overlooking a serene pond in a private setting. Entry level offers hardwood flooring, gas fp w/marble surround, 10' ceilings, crown molding, plantation blinds, study w/French doors & powder room w/pedestal sink. Lower level features walkout, spacious rec room, wet bar, en suite bedroom & ample storage areas. New landscaping. Community amenities include pool, clubhouse, fitness, tanning, courts and more!
Location
State OH
County Hamilton
Area Hamilton-E06
Zoning Residential
Rooms
Basement Full
Master Bedroom 18 x 14 252
Bedroom 2 17 x 14 238
Bedroom 3 0
Bedroom 4 0
Bedroom 5 0
Living Room 19 x 15 285
Dining Room 13 x 8 13x8 Level: 1
Kitchen 23 x 16
Family Room 0
Interior
Interior Features 9Ft + Ceiling, Crown Molding, French Doors, Multi Panel Doors
Hot Water Gas
Heating Forced Air, Gas
Cooling Central Air
Fireplaces Number 1
Fireplaces Type Marble, Gas
Window Features Double Hung,Vinyl/Alum Clad
Appliance Dishwasher, Dryer, Garbage Disposal, Microwave, Oven/Range, Refrigerator, Washer
Laundry 7x7 Level: 1
Exterior
Exterior Feature Covered Deck/Patio
Garage Spaces 2.0
Garage Description 2.0
View Y/N Yes
Water Access Desc Public
View Lake/Pond
Roof Type Shingle
Building
Entry Level 2
Foundation Poured
Sewer Public Sewer
Water Public
Level or Stories Two
New Construction No
Schools
School District Princeton City Sd
Others
HOA Name Towne Management
HOA Fee Include Insurance, MaintenanceExterior, Sewer, SnowRemoval, Trash, Water, AssociationDues, Clubhouse, ExerciseFacility, LandscapingCommunity, Pool, ProfessionalMgt, Tennis, WalkingTrails
Read Less
Want to know what your home might be worth? Contact us for a FREE valuation!

Our team is ready to help you sell your home for the highest possible price ASAP

Bought with OwnerLand Realty, Inc.





