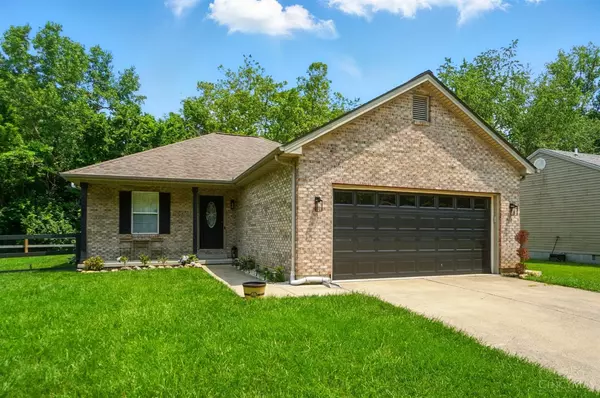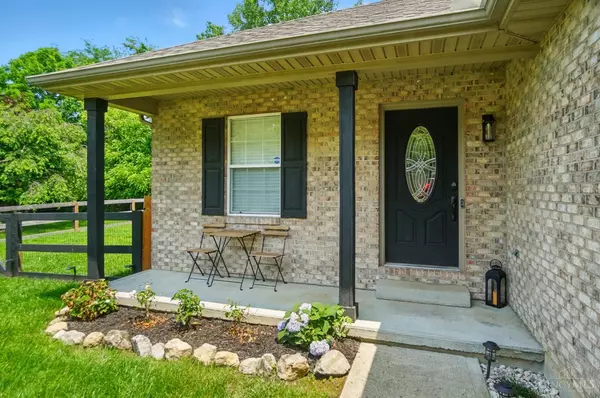$325,000
$300,000
8.3%For more information regarding the value of a property, please contact us for a free consultation.
7228 Shady Hollow Ln West Chester, OH 45069
2 Beds
2 Baths
1,468 SqFt
Key Details
Sold Price $325,000
Property Type Single Family Home
Sub Type Single Family Residence
Listing Status Sold
Purchase Type For Sale
Square Footage 1,468 sqft
Price per Sqft $221
MLS Listing ID 1849107
Sold Date 08/08/25
Style Ranch
Bedrooms 2
Full Baths 2
HOA Y/N No
Year Built 1997
Lot Size 0.841 Acres
Property Sub-Type Single Family Residence
Source Cincinnati Multiple Listing Service
Property Description
Welcome to your peaceful retreat on a serene, wooded 0.84-acre lotjust minutes from Liberty Center, Lakota Schools, dining, and more! This move-in ready 2BR, 2BA ranch features an open floor plan with cathedral ceilings and high-quality updates throughout: new flooring and paint (2025), carpet (2024), and garage door (2025). The updated kitchen shines with stainless steel appliances, added cabinetry, and a pantry. Both bedrooms have remodeled en-suite baths. The finished lower level includes a custom concrete bar and is roughed in for a 3rd bathperfect for future potential. Enjoy the spacious 28x16 walk-out patio with privacy wall and fenced yard, professionally maintained by TruGreen. No HOA! Seller renovated with care, planning to stay long-term but is now relocating. Back on marketno fault of seller or inspections. Don't miss the chance to make this your homeschedule your showing today!
Location
State OH
County Butler
Area Butler-E12
Zoning Residential
Rooms
Basement Full
Master Bedroom 16 x 11 176
Bedroom 2 12 x 10 120
Bedroom 3 0
Bedroom 4 0
Bedroom 5 0
Living Room 15 x 13 195
Dining Room 10 x 10 10x10 Level: 1
Kitchen 11 x 8
Family Room 0
Interior
Interior Features Cathedral Ceiling, Multi Panel Doors
Hot Water High Efficiency Tank
Heating Forced Air, Gas
Cooling Ceiling Fans, Central Air
Window Features Vinyl
Appliance Dishwasher, Garbage Disposal, Microwave, Oven/Range, Refrigerator
Exterior
Exterior Feature Patio, Porch, Wooded Lot
Garage Spaces 2.0
Garage Description 2.0
View Y/N Yes
Water Access Desc Public
View Woods
Roof Type Shingle
Building
Foundation Poured
Sewer Public Sewer
Water Public
Level or Stories One
New Construction No
Schools
School District Lakota Local Sd
Read Less
Want to know what your home might be worth? Contact us for a FREE valuation!

Our team is ready to help you sell your home for the highest possible price ASAP

Bought with Comey & Shepherd





