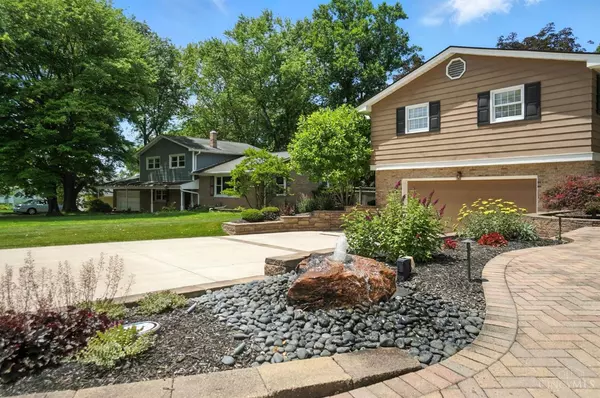$427,500
$400,000
6.9%For more information regarding the value of a property, please contact us for a free consultation.
4821 Sebald Dr Franklin Twp, OH 45005
4 Beds
3 Baths
2,218 SqFt
Key Details
Sold Price $427,500
Property Type Single Family Home
Sub Type Single Family Residence
Listing Status Sold
Purchase Type For Sale
Square Footage 2,218 sqft
Price per Sqft $192
MLS Listing ID 1846488
Sold Date 08/05/25
Style Traditional
Bedrooms 4
Full Baths 2
Half Baths 1
HOA Y/N No
Year Built 1964
Lot Size 0.550 Acres
Property Sub-Type Single Family Residence
Source Cincinnati Multiple Listing Service
Property Description
Open House Cancelled 1-3p This beautifully updated quad-level home has been thoughtfully renovated from top to bottom truly every surface has been touched! It features hardwood flooring on the main and lower levels, updated lighting throughout, and a fully renovated kitchen with granite counters, stone backsplash, and an open-concept design. The spa-like primary bath includes heated floors, a Bluetooth steam shower with 10 jets, and luxurious finishes. Hall baths are equally stunning, one with a heated aromatherapy tub. Major updates include a 3D roof (2016), furnace and AC (2018), sump pump (2019), and a whole-house generator (2018). Two wood-burning fireplaces add cozy charm. Outside, enjoy a landscaped private oasis with a pond, waterfall, gas grill hookup, paver patios, and wheelchair-accessible walkways. Located in a quiet no-outlet street with a huge yard, invisible fence, and added chairlifts for accessibility this home is truly one of a kind! $250,000 went into this home
Location
State OH
County Warren
Area Warren-E15
Zoning Residential
Rooms
Family Room 23x12 Level: 1
Basement Partial
Master Bedroom 13 x 16 208
Bedroom 2 12 x 10 120
Bedroom 3 13 x 12 156
Bedroom 4 13 x 12 156
Bedroom 5 0
Living Room 15 x 13 195
Dining Room 13 x 13 13x13 Level: 1
Kitchen 13 x 15
Family Room 23 x 12 276
Interior
Interior Features Heated Floors, Multi Panel Doors
Hot Water Gas
Heating Forced Air, Gas
Cooling Ceiling Fans, Central Air
Fireplaces Number 2
Fireplaces Type Brick
Window Features Double Hung,Double Pane,Vinyl
Appliance Dishwasher, Dryer, Electric Cooktop, Garbage Disposal, Microwave, Refrigerator, Washer
Exterior
Exterior Feature Covered Deck/Patio, Patio, Yard Lights, Other
Garage Spaces 2.0
Garage Description 2.0
View Y/N No
Water Access Desc Public
Roof Type Shingle
Topography Level,Rolled
Building
Foundation Poured
Sewer Septic Tank
Water Public
Level or Stories QuadLevel
New Construction No
Schools
School District Middletown City Sd
Read Less
Want to know what your home might be worth? Contact us for a FREE valuation!

Our team is ready to help you sell your home for the highest possible price ASAP

Bought with Berkshire Hathaway HomeService





